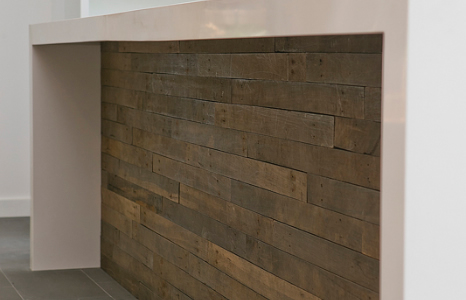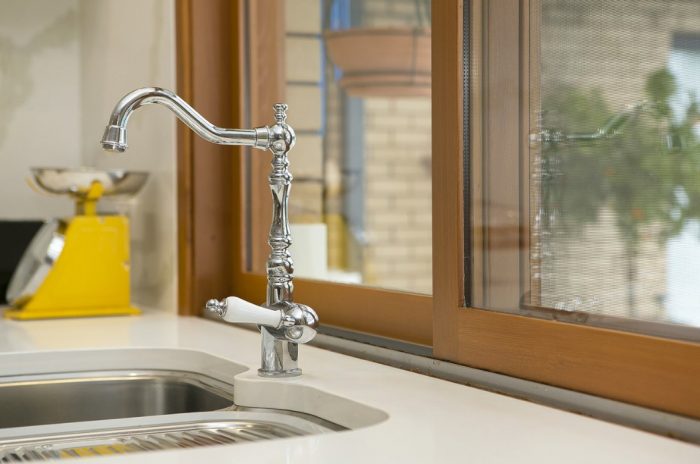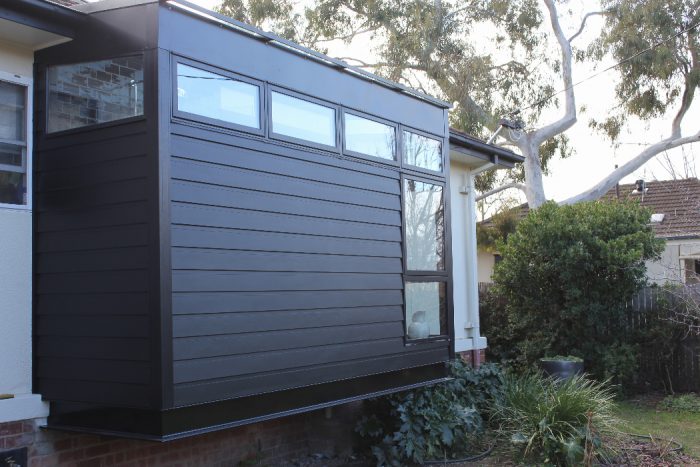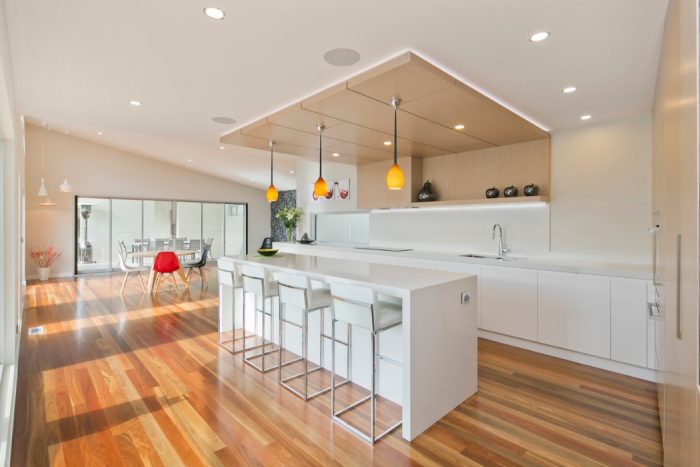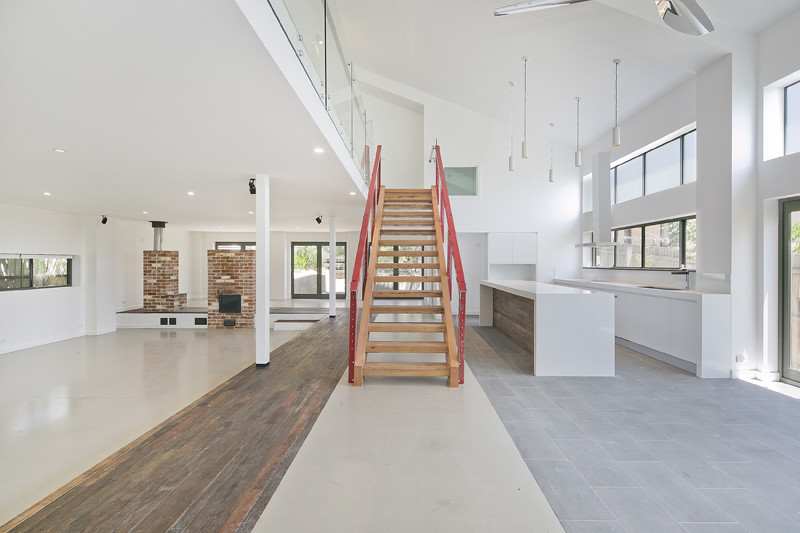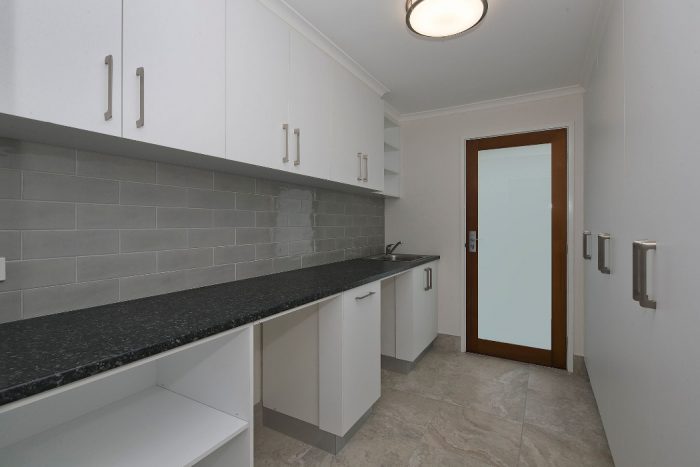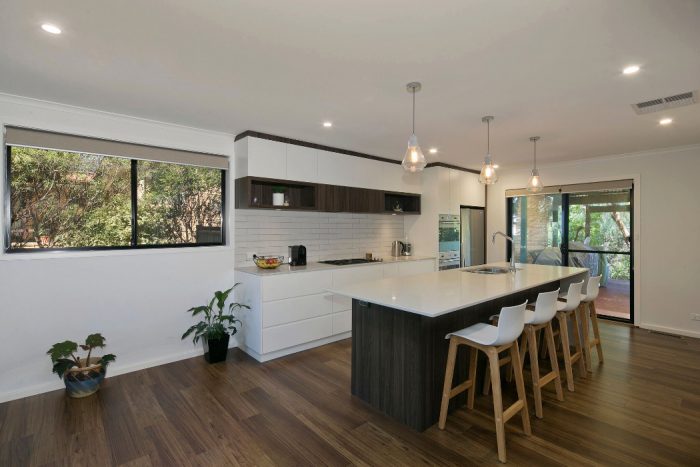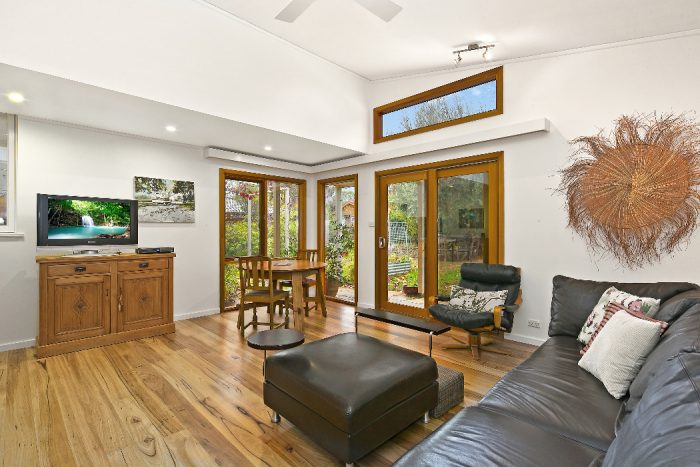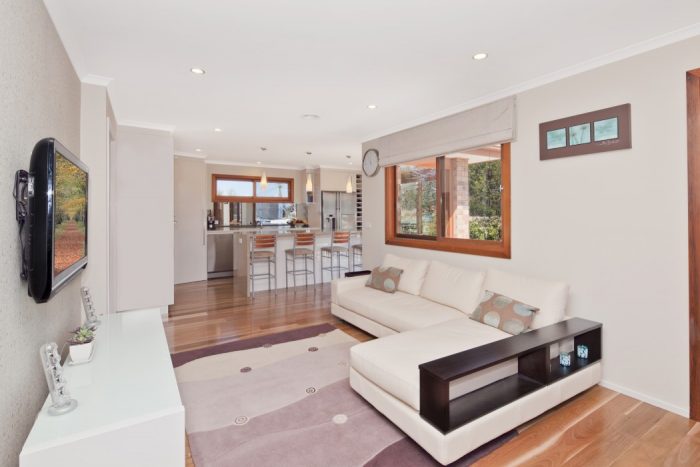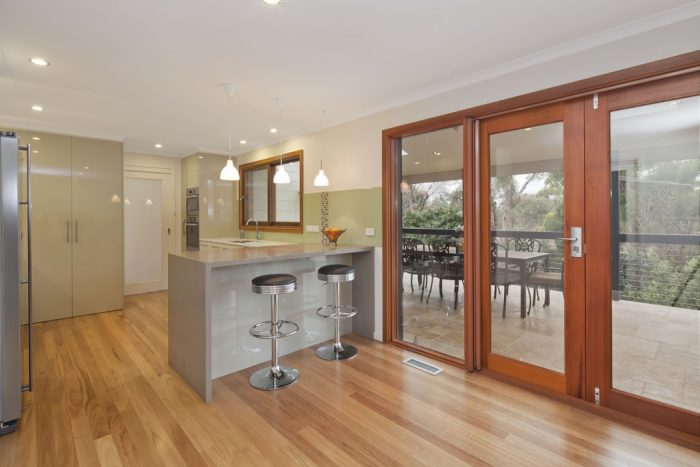RENOVATION: Jenkins Street Curtin
2012 MBA Finalist
Relocating the existing carport from the front of the home to the backyard has significantly improved the street appeal and has provided an appealing entrance. The new family room offers the kids a space to relax, play and study while being able to access the yard. The ability to close this room off offers the grownups an opportunity to utilise the open plan kitchen, meals and dining area, whilst entertaining.
A careful selection of roof tiles and bricks has provided an extension that blends perfectly from old to new. Features such as timber flooring, a striking timber pivot front door and a gas fire are other features that give this project the edge.
The addition of this family room and a small extension to the front of this home has provided the client with results above and beyond their planning expectations.
This renovation project was recognised as a finalist in the 2012 MBA Awards in the remodelling under $200,000 category.
2012 MBA Finalist Relocating the existing carport from the front of the home to the backyard has significantly improved the street appeal and has provided an appealing entrance. The new family room offers the kids a space to relax, play and study while being able to access the yard. The ability to close this room […]








